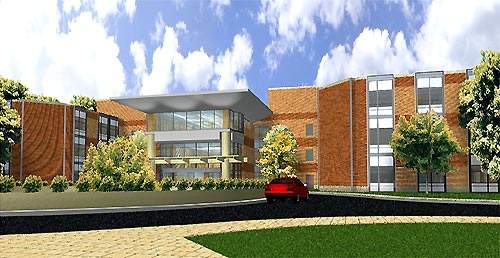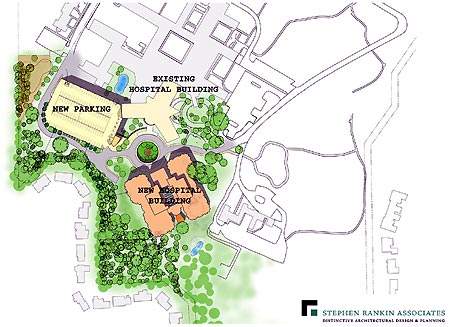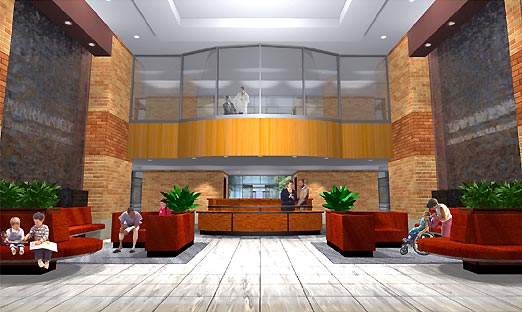Construction at Marianjoy Rehabilitation Hospital began on 8 July 2003. The hospital is part of Wheaton Franciscan Services, Inc. (WFSI) and is located in Wheaton, a suburb of Chicago, USA.
WFSI is the parent organization for more than 100 health and shelter service organizations in four states. The Wheaton Franciscan System is sponsored by the Wheaton Franciscan Sisters.
“We are not just constructing a state-of-the-art hospital and expanded outpatient care center; we are building a sanctuary of healing for our community,” said Kathleen Yosko, president and chief executive officer of Marianjoy.
REPLACEMENT HOSPITAL BUILDING
The new 175,000ft² replacement hospital is being built on an existing parking lot to preserve open space. It features 120 private inpatient rooms, wellness center, meditation room and chapel, as well as a convenient, accessible parking structure specially designed for people with disabilities. This comprehensive project will create a place for the rehabilitation of people with disabilities while the existing hospital will become an expanded outpatient facility.
Located on a 64.5-acre wooded campus, Marianjoy’s replacement hospital will beautify the property with the planting of new trees, ponds and other landscaping projects. Patients will enjoy the luxury of relaxing outside in the open-air atrium (‘Enabling Garden’) or taking an accessible walk through the Labyrinth Garden. There are also two ponds and new two-story chapel.
Inside the three-story building, therapy areas will occupy each patient floor and additional nursing stations will be built. The addition of 120 private ADA-accessible rooms with a full bathroom and showers adds to the privacy and comfort of the new hospital.
Other additions include: paediatric suite with adjoining therapy space, new chapel, meditation room, wellness center and accommodation for an overnight guest.
Specialty departments include audiology, aquatic therapy, biofeedback, driver rehabilitation, golf medicine, hand therapy, lymphedema care, occupational and physical therapy, pelvic pain care, psychiatry, psychology, speech and language pathology, swallowing and voice therapy, therapeutic recreations and vestibular rehabilitation.
To better accommodate outpatients, the new hospital features three specific renovations: physician clinics, comprehensive day rehabilitation and single-service therapies.
CONSTRUCTION TIMESCALE
Completion of the $55 million hospital is expected for Spring 2006. Construction is in three phases. Phase 1 covers the parking garage, Phase 2 the 120-bed replacement hospital, and Phase 3 the renovation of existing hospital space.
Phase 1 is due for completion in October 2005 and includes site utility relocations and temporary surface parking and selective demolition of existing structures. This will be done first in order to begin construction of a three-story (four-level),
pre-cast concrete parking structure for 517 cars.
PATIENT PARKING GARAGE
Each level in the three-story garage is accessible for lift-equipped vehicles. The four-level parking structure for over 500 vehicles is barrier-free, making it fully handicapped accessible, and has approx. 10% of the stall allotment as handicapped with full 8ft 2in vertical clearance height. The site is built out of precast panels and ‘T’s prefabricated in Wisconsin and Rochelle.
To build the car park it was necessary to demolish the east and west solariums, to relocate the gazebo and outpatient entrance, to create a new waiting room, and to install a new stormwater management system including three berms and two detention ponds.
HOSPITAL POWER SYSTEMS
The facility will be powered by a redundant 3,000A 480V power distribution system which will provide power for the facility through a network of distribution equipment.
A remote 900kW generator will provide power for the redundant emergency and critical power distribution systems through a series of automatic transfer switches. Life-safety systems include fire alarm and nurse call for assistance.
Other low voltage systems include a background music and paging system, secured card access and closed circuit television systems. Prominent features of each room include architectural lighting, emergency and critical power outlets, telecommunication outlets, provisions for the hospital “Get-Well” television system, and nurse call for assistance devices.






