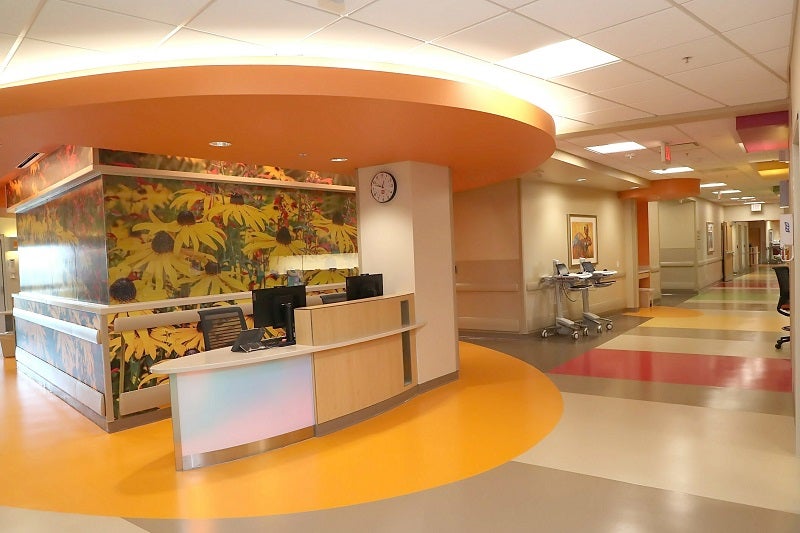
Phoenix Children’s in the US has announced expansion projects at Thomas Campus to address the healthcare needs of increasing paediatric population in Arizona.
The series of expansion projects at Phoenix Children’s Hospital – Thomas Campus will total 212,000ft2.

Discover B2B Marketing That Performs
Combine business intelligence and editorial excellence to reach engaged professionals across 36 leading media platforms.
Phoenix Children’s president and CEO Robert Meyer said: “Increasing clinical capacity at our Thomas Campus is more important than ever, especially given the high volume of complex, high-acuity care we provide.”
Phoenix Children’s plans to open a series of Thomas Campus projects over the next year. They will focus primarily on clinical space and result in around 100 new patient beds and an additional 60 clinical exam rooms.
As part of the expansion projects on the Thomas Campus, 10th and 11th floor buildout will create an additional clinical space of 88,000ft2 including nearly 100 new inpatient beds, patient playrooms and family lounges.
Construction on this buildout started last year.

US Tariffs are shifting - will you react or anticipate?
Don’t let policy changes catch you off guard. Stay proactive with real-time data and expert analysis.
By GlobalDataScheduled to open next year, the 11th floor will bring the total number of licensed beds at the campus to over 500.
The 10th floor of the patient care tower opened this month with 49 patient beds.
A three-storey office building is also slated for opening completely early next year and will provide an additional workspace of 94,000ft2 for Phoenix Children’s Medical Group (PCMG).
Additionally, Phoenix Children’s will relocate PCMG to the new office building and convert 24,100ft2 to clinical space for around 60 new exam rooms in specialty clinics including rheumatology, neurology, and nephrology.
Construction is slated for completion this year.
Phoenix Children’s is also remodelling and expanding its 6,400-square-foot neurodiagnostic sleep lab located on the third floor of the hospital.
This lab will provide eight electroencephalogram (EEG) and electromyography (EMG) rooms and clinical support areas. Construction on the lab will be completed this year.
Construction of a garage will also commence early this year and create up to 670 additional parking spaces for the growing workforce of Phoenix Children’s.





