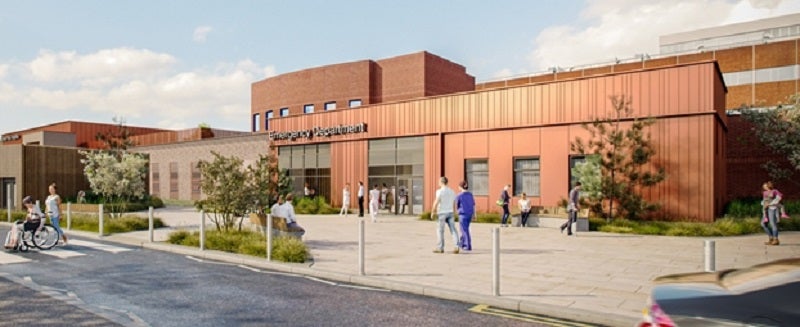
Wirral University Teaching Hospital NHS Foundation Trust has submitted planning application to Wirral Council for the construction of £28m urgent and emergency care facility at Arrowe Park Hospital.
Following the submission, demolition and enabling works on the current site are set to commence.

Discover B2B Marketing That Performs
Combine business intelligence and editorial excellence to reach engaged professionals across 36 leading media platforms.
During these activities, the Emergency Department and Urgent Treatment Centres will still be open and patients can use all the normal hospital services.
The Arrowe Park Hospital scheme will transform urgent care on the Wirral and include a complete redevelopment of the existing A&E at the hospital, which is run by Wirral University Teaching Hospital and the Urgent Treatment Centre.
Wirral University Teaching Hospital NHS Foundation Trust chief executive Janelle Holmes said: “This is a significant step forward for this project which will completely transform urgent and emergency care on the Wirral.
“Arrowe Park Hospital is the only acute and emergency care facility in the locality and it’s vital that our patients can access the best treatment and care.”

US Tariffs are shifting - will you react or anticipate?
Don’t let policy changes catch you off guard. Stay proactive with real-time data and expert analysis.
By GlobalDataWith the new proposal in place for the facility, patients will be able to enter either the Emergency Department or the Urgent Treatment Centre at a single point.
They will also be properly directed to the correct place for their care.
Other works include creation of a new Children’s Emergency Department Facility and full internal refurbishment.
The two-storey construction will have an extension to the Emergency Department end of the current hospital building.
Furthermore, a new, larger ambulance set down area will be built at the side of the facility giving space for up to eight ambulances at a time.
Day Architectural is serving as the architect for the project, which is slated for completion in 2024.
The exterior of the new facility has been especially designed to be aesthetically in keeping with the surrounding landscape.
The front of the building will feature a landscaped pedestrian area and a new, dedicated ambulance entrance will give enhanced privacy to patients.
Early enablement works at the hospital are due to begin and main construction is set to start in September this year.





