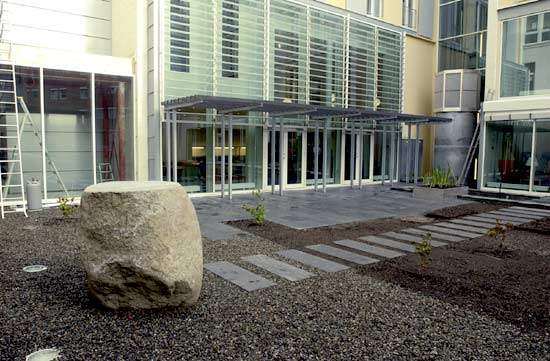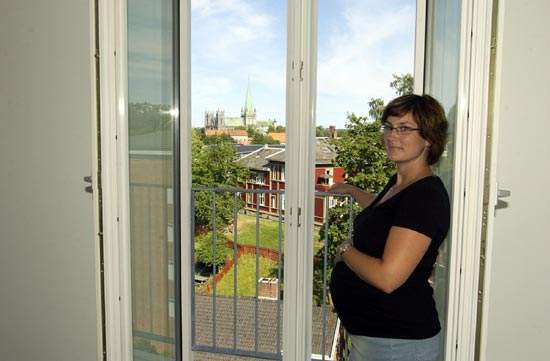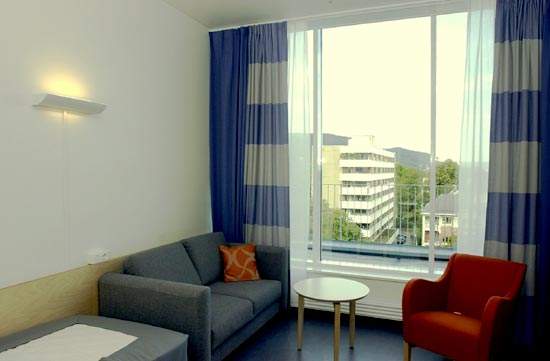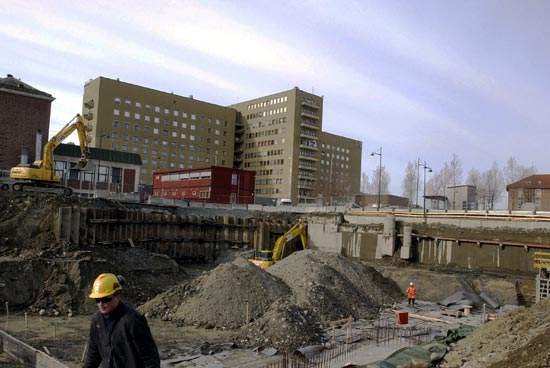St Olavs Hospital in Trondheim, Norway is undergoing massive redevelopment to make it a “future area for education and research and provide a close bond between university and the hospital.”
The hospital, on the Øya peninsula of Trondheim, is over 100 years old. It opened in 1902 as Trondhjem Sygehus. Since then, advances in treatment and in the technology have led to changes in the need for hospital spaces and resources. Centralization and large-scale operation are no longer the key factors they used to be.
UNIVERSITY HOSPITAL CONSTRUCTION
When finally constructed the new university hospital will have 1,091 beds. 854 of these are ordinary beds and the remainder are observation (22), intensive care (30), day treatment (168) and patient hotel (69). There are 40 additional beds for recovery.
Building Phase 1 has 432 beds, while there are 659 in Phase 2. Currently, St. Olavs Hospital has 855 ordinary beds, 70 day treatment beds, 34 recovery and no hotel beds. This makes a total of 959 beds.
The cost estimate for Phase 2 is at nearly NOK5.8 billion ($75 million). For Phase 1, the corresponding estimate is NOK4.6 billion ($60 million). The total cost is therefore NOK10.7 billion ($1.4 billion), including investments made before building phase 1.
NCC Construction AS in Norway has signed a contract with Helsebygg Midt-Norge for the second phase. The assignment will be conducted as a cooperative model and has an order value in excess of €100 million ($126 million).
This work includes an agreement on a contracted target price for the hospital project. NCC is offering a nine-person team for the initial planning phase, after which the actual construction will commence and continue for five years until 2011.
Looking forward to 2020, developing diseases and larger numbers in older age groups will lead to increased production at the hospital. According to the calculations, the annual extra costs will come to NOK343 million including depreciation. This growth will also require an additional 458 employees.
Total gross area for the entire development comes to 201,644m². The areas for building Phase 2 have been calculated to be 113,723m², distributed as follows:
- mobility – 17,066m²
- abdominal – 27,073m²
- emergency – 10,304m²
- environmental – 22,252m²
- cardio-thoracic – 24,696m²
- administration and service – 2,434m²
- technology supplies – 11,517m²
Plans for a 18,501m² psychiatry unit at the hospital were dropped when the Norwegian national budget for 2005 ruled out any possibility of funding the building of the planned centre. According to the government, required funding of the new hospital is so great that plans for a psychiatric centre must be revised and “modified”. Work is taking place to complete the required revisions.
A major challenge of Part 2 of the St Olav’s project is demolition. About 100,000m² of buildings will be demolished over a five-year period beginning in 2006.
How this will be achieved in a working hospital is still open for discussion. The most likely scenario is still conventional cranes with cement-cutting jaws, eating their way to the ground. The spectacular ‘Big Boom’ type of demolition is less likely, mostly because of the dust and vibration problems.
The plan is to ensure that demolition takes place with as little disturbance as possible to patients, visitors and staff at the hospital, as well as those who live and work in the area.
Another aim is to reuse 90% of the rubble – either for the new buildings or as landfill.
PATIENT HOTEL
One of the biggest areas to be constructed is the patient hotel. Many patients who are currently admitted to traditional wards are actually too healthy to be a hospital in-patient. But they are often too ill to be at home, or they need to be close to a hospital for other reasons.
The University Hospital in Trondheim (St. Olavs) is a regional hospital for a large rural area where the fjords and mountains often make it difficult for patients to commute to the hospital for a course of treatment. For these people, the Patient Hotel is a good compromise. Here they can be more self-sufficient, but still have access to professional care or assistance round the clock.
The Patient Hotel has 150 rooms, of which are located in a new building close to the old rheumatic hospital. It supports all the clinical centres and is within easy walking distance from the hospital, with a link via a heated walkway or underground corridor. It includes a unit for mothers with newborn babies as well as a place for patients’ relatives to stay.
It was opened on 10 September 2004, two weeks ahead of schedule, with St. Olav himself upstaging Health Authority officials during the ceremony.
The hotel is operated by Norlandia Ormsorg, a private supplier in public procurements for health care services.








