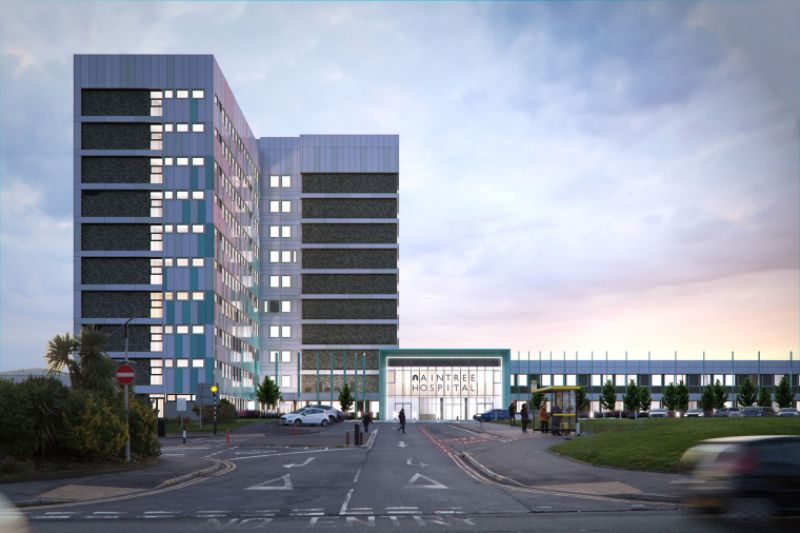
Aintree University Hospitals NHS Foundation Trust in the UK has initiated renovation work at the hospital by appointing BAM Construction as a contractor.
The £15m project is intended to redo the main entrance and tower block of Aintree Hospital. It is expected to extend the life of the ten-storey tower block, which has most of the hospital’s wards, by a minimum of 20 years.
According to BAM, the renovation will consider social distancing requirements and safe operating protocols. The new designs will link with the adjacent £35m Urgent Care and Trauma Centre, which was also created by BAM.
In addition, the renovation aims to improve staff and patient experience inside the building via better insulation, solar reflection and natural ventilation.
Aintree Hospital Estates and Facilities director Paul Fitzpatrick said: “Our staff work hard to provide high-quality care for our patients and it is important that our buildings support this. This investment with breathe new life into the fabric of the hospital, giving it a modern, efficient and contemporary façade.”
BAM has started phase one of the renovation works, which are estimated to be completed next year, and the subsequent phase two work will complete approximately 12 months later. Day Architectural provided design for the project.
The scheme construction manager Rob Bailey said: “We have a very strong understanding with the Trust, and the effective collaboration between us is a critical ingredient in the success we expect to achieve here.
“Our experience in healthcare schemes across the UK is exceptional, and the way we work means that the Trust’s people will feel involved and informed about what is happening around them.”
Since 2006, more than £175m has been invested for the hospital’s buildings and facilities.



