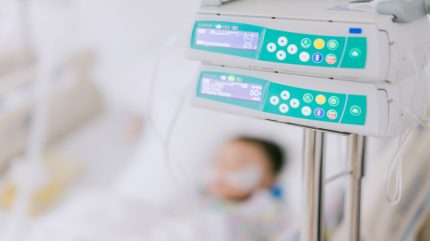
The state Government of New South Wales (NSW) in Australia has announced a significant milestone in the phase two redevelopment of The Children’s Hospital at Westmead (CHW).
The A$619m ($415.9m) project involves the construction of a new 14-storey paediatric services building (PSB), which has now reached its full height of nearly 70m.
NSW Health Minister Ryan Park and Member for Parramatta Donna Davis are set to visit the site for a traditional ‘topping out’ ceremony to celebrate this key construction achievement.
The PSB will enhance critical and acute healthcare services, featuring a new and expanded neonatal intensive care unit (NICU), a paediatric intensive care unit, and a range of cancer services, including a day oncology treatment centre and inpatient units.
It will also house a new surgical short stay unit, pharmacy, a dedicated oncology pharmacy, and a perioperative unit with operating theatres, cardiac catheterisation labs, and interventional laboratories.
In addition, the building will include a statewide burns service with both inpatient and outpatient facilities.
Construction is progressing with facade panels being installed, which are designed to reflect the local waterways and riverbanks.
Approximately 300 workers are currently on site daily, with the number expected to rise to nearly 500 at peak times.
The new building is scheduled for completion in 2025.
The redevelopment also includes an aboriginal gathering space, a new multi-storey car park, a pet park, three new playgrounds, and a remodelled ‘KidsPark’ forecourt, with new food and beverage options for patients, staff, and their families.
Work also includes the refurbishment of existing spaces within the hospital, such as the relocation of the clinical research centre, gait analysis laboratory, and pathology collections into new fit-for-purpose spaces.
The expansion of pathology laboratories and pathway upgrades for improved pedestrian movement are also included in the project.
The Stage 2 Redevelopment of CHW is being delivered by Health Infrastructure, along with the Sydney Children’s Hospitals Network.
Roberts Co has been selected as the project’s principal contractor.
Park said: “One of my key priorities in government has been to improve the first 2,000 days of a child’s life. This project helps to achieve this goal through ensuring kids have high quality healthcare infrastructure.
“Once complete, the 14-storey building will support children requiring acute and critical healthcare across multiple departments, combining cancer services, operating theatres, intensive care, pharmacy, and inpatient units in one place.”



