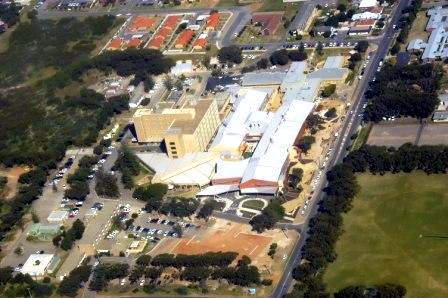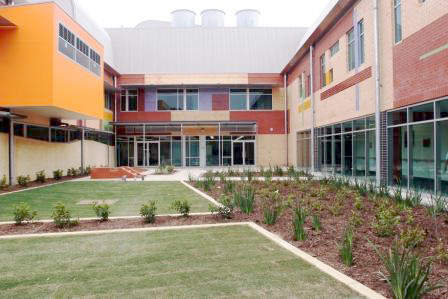The Geraldton Regional Hospital Redevelopment project, Western Australia, will create a modern hospital with comprehensive infrastructure and facilities when completed in June 2006. The Department of Health, Western Australia Government, is sponsoring the AU$43.6 million project, for which Broad Construction Services Pty Ltd was awarded the contract for construction. The first stage was completed between January 2004 and July 2005 and the second phase is in progress. The ongoing new project is located between the existing hospital and Shenton Street.
The lifespan of the original multi-storey hospital building, which was built in 1960s, is almost over and the old building is unable to cope with the increasing demand for better hospital services.
The Port of Geraldton, situated 424km north of Perth, is one of the busiest regional ports in Australia and the gateway to Western Australia’s diverse mid-west region. The new health campus has been planned to meet the future requirements for health services for the residents in Geraldton region and its surrounding areas.
The new facility will provide patients with easy access to various health services at one location as the new health centre is being built near the old hospital. This location has a number of advantages including greater integration with the existing health services, improved access, more flexibility for future expansion and better use of the large site.
SPECIFICATIONS
The project is being developed in two stages. Almost 90% of the construction works on the new building were completed under the first phase. The second stage, which includes activities like relocation of staff and demolition of the existing health centre, commenced in September 2005. The land has been cleared and other works, including building works, car parking and landscaping, will be completed in June 2006.
MODEL PROJECT
The Project Control Group of Geraldton Health Service has prepared a model project on how to meet the growing needs of the residents in the region for health services. The model project will guide the development works on enhancing health services over a period of five to ten years.
The new building will have an emergency department, modern medical imaging facility, well equipped pathology lab, day hospital, home and community care and an aged-care assessment team.
The existing facilities are being continued during the construction stage to provide uninterrupted health services to patients. However, some inconvenience may be caused to patients during the construction works.
The new campus will offer all the health services that were provided by the old Geraldton health service centre. Moreover, the new health centre’s services will be fully integrated. It has been decided that primary health, population health and community mental health services will be offered by the new facility.
MODERN FACILITIES
The modern infrastructure facilities will include a total of 66 acute beds, inclusive of two mental health rooming-in beds; eight obstetric, 16 surgical, six paediatric and four high-dependency patient care wards. Other facilities include a two-room delivery suite, ten renal dialysis chairs, two operation rooms, an endoscopy and treatment room, a 12-bed same-day procedures unit and a two-bed chemotherapy unit.
A major emphasis has been placed on ambulatory services including day surgery, outpatient appointments and all other services that do not require overnight admission to the hospital. Population health will be a priority area and primary health services will help keep the local people healthy through concentrating on preventative health programs.
FINANCING
The cost of the new building will be $43.6million. Another $5.3 million is being spent on fit-out costs.
KEY PLAYERS
The Department of Health, Western Australia Government, Midwest Development Commission and WA Country Health Service – Midwest Murchison are sponsoring the project. The construction contract was awarded to Broad Construction Services Pty Limited.




